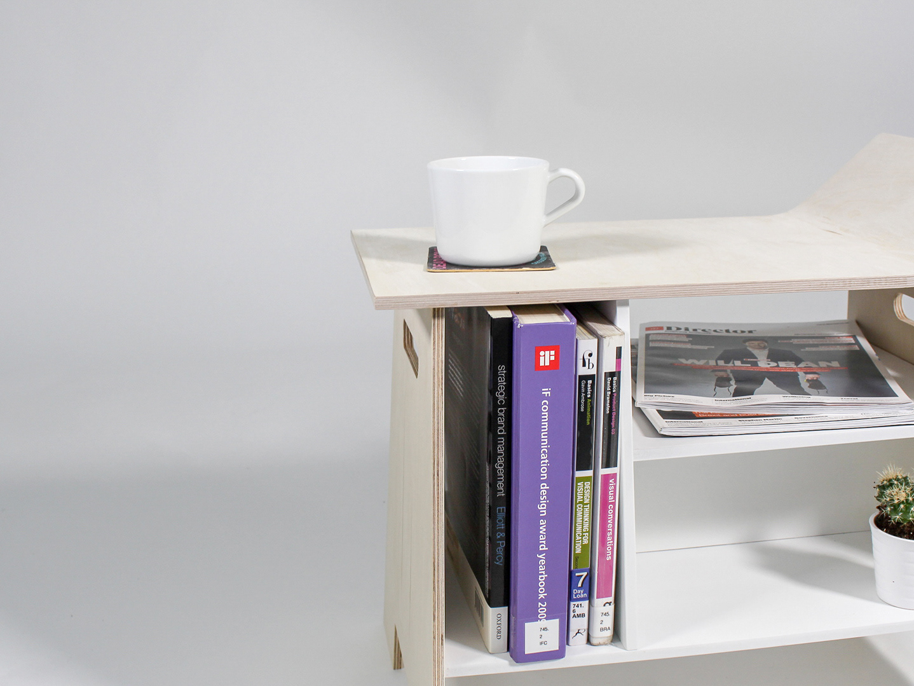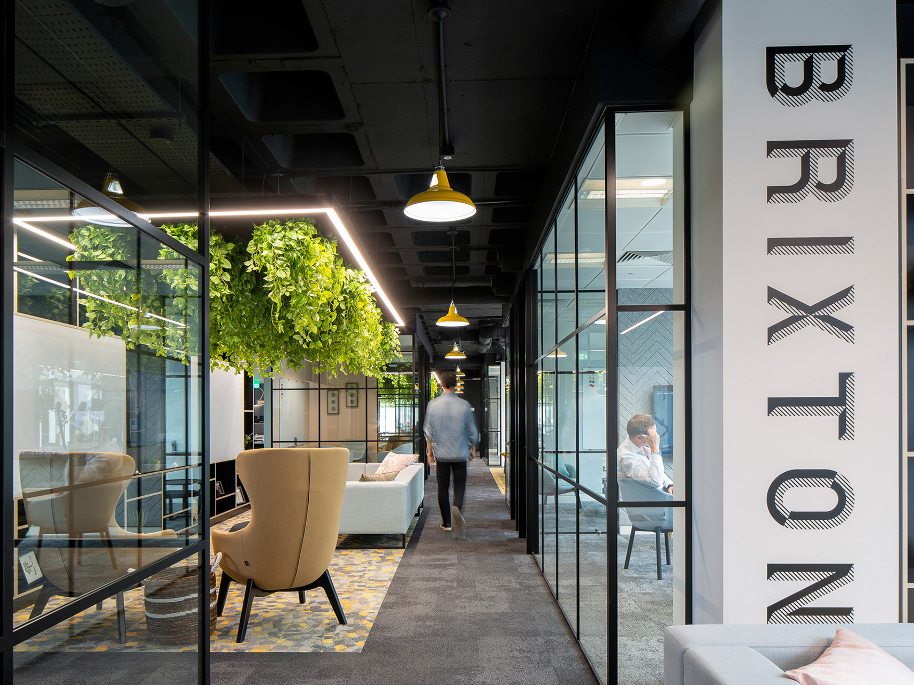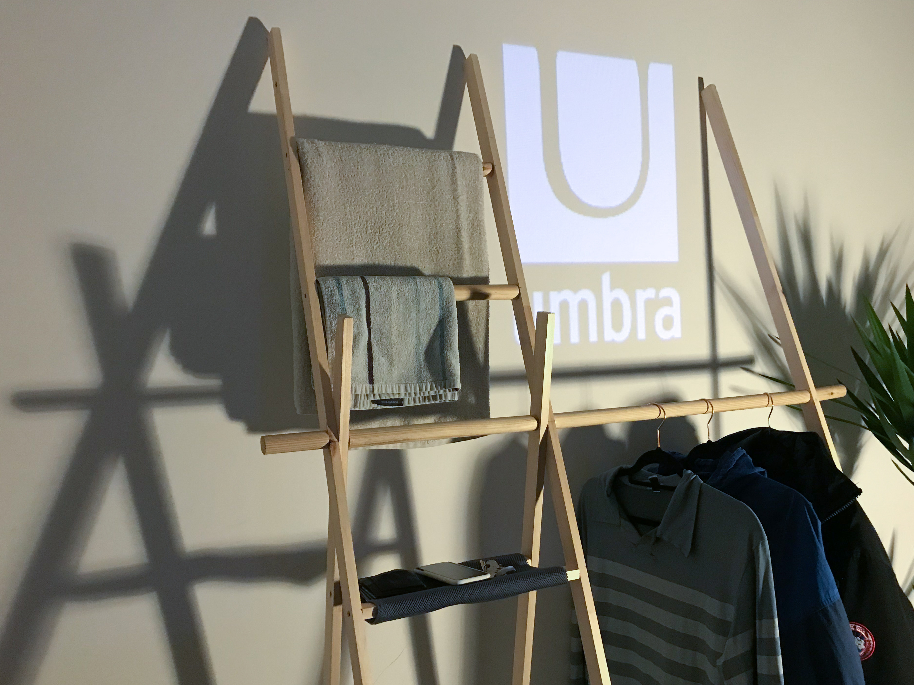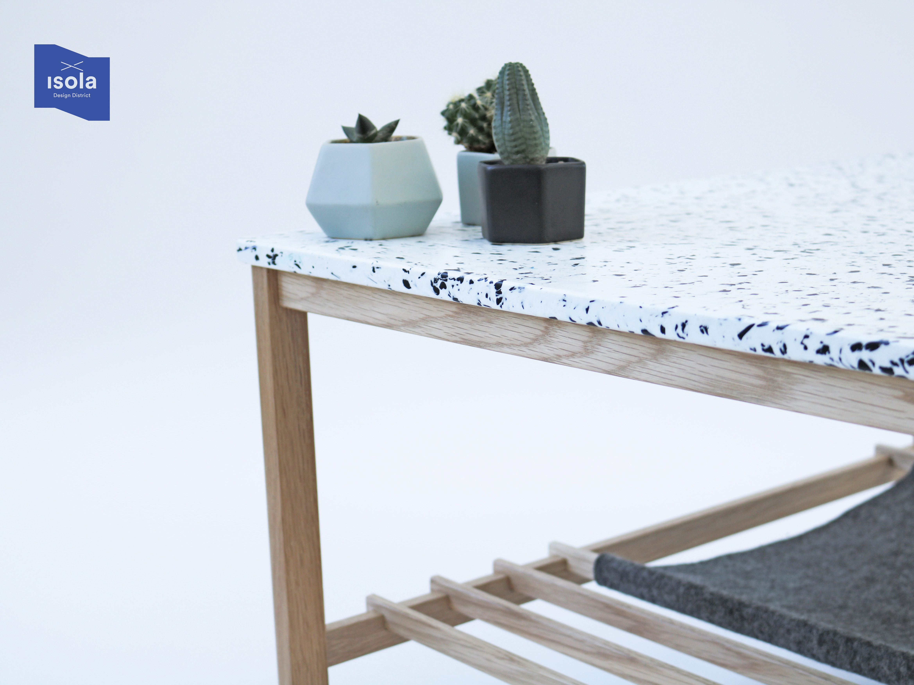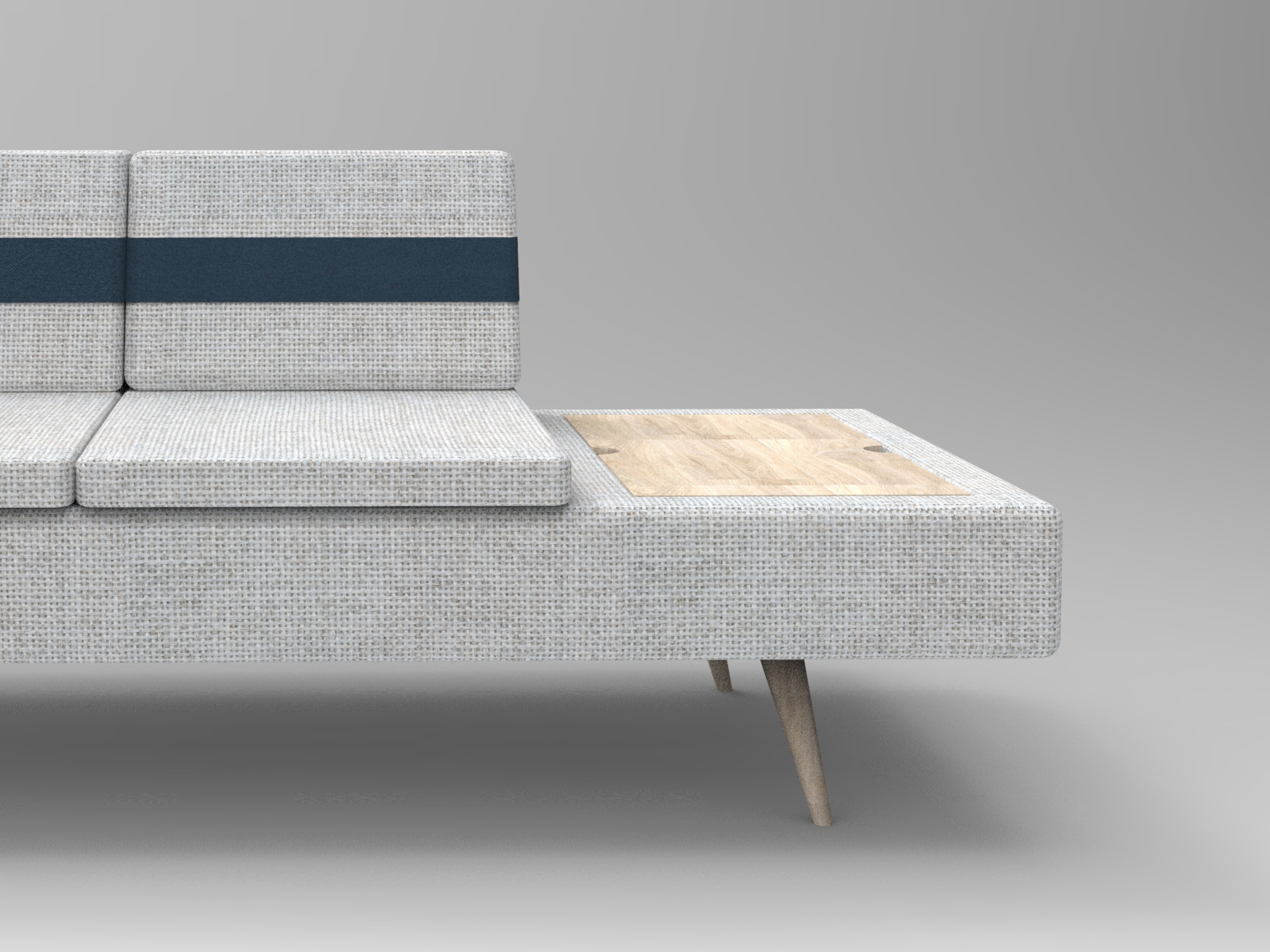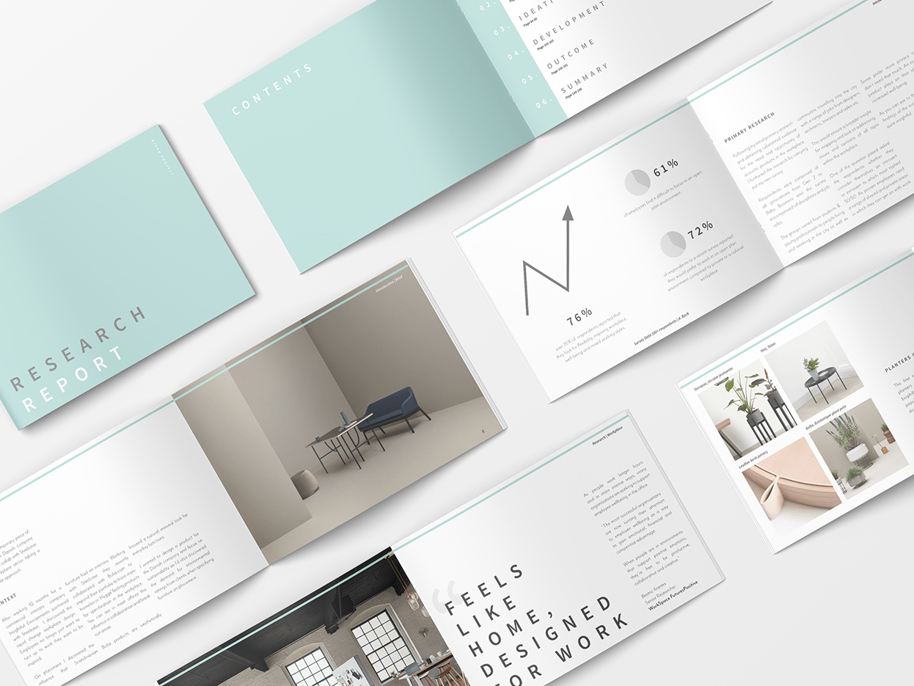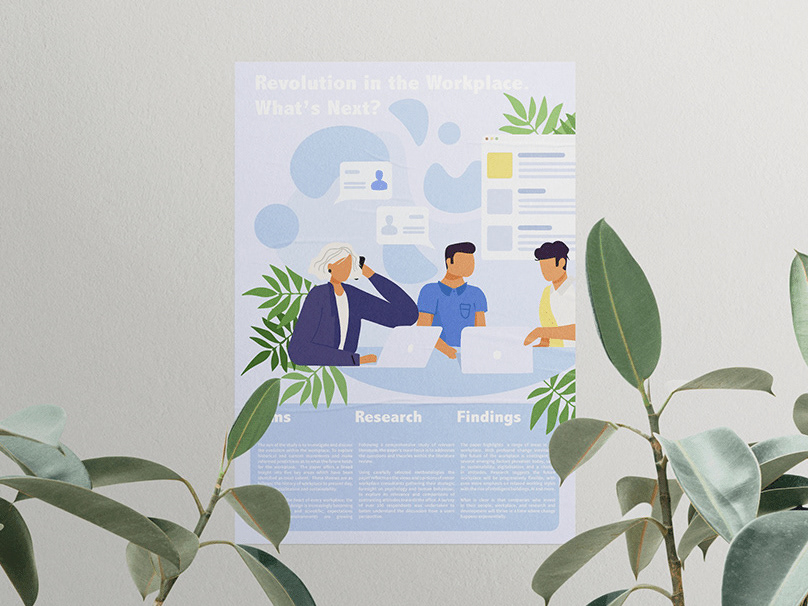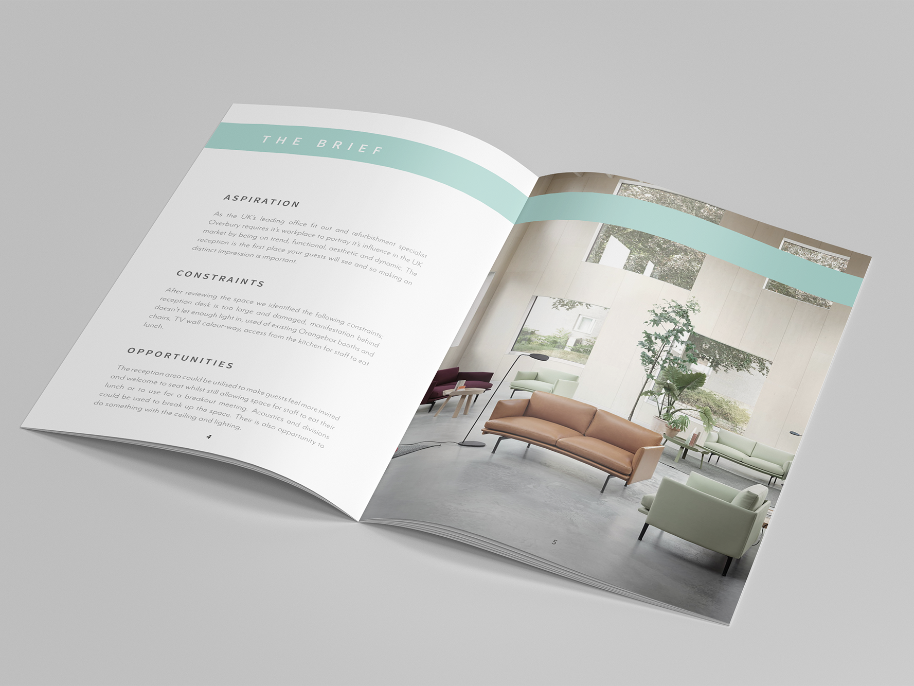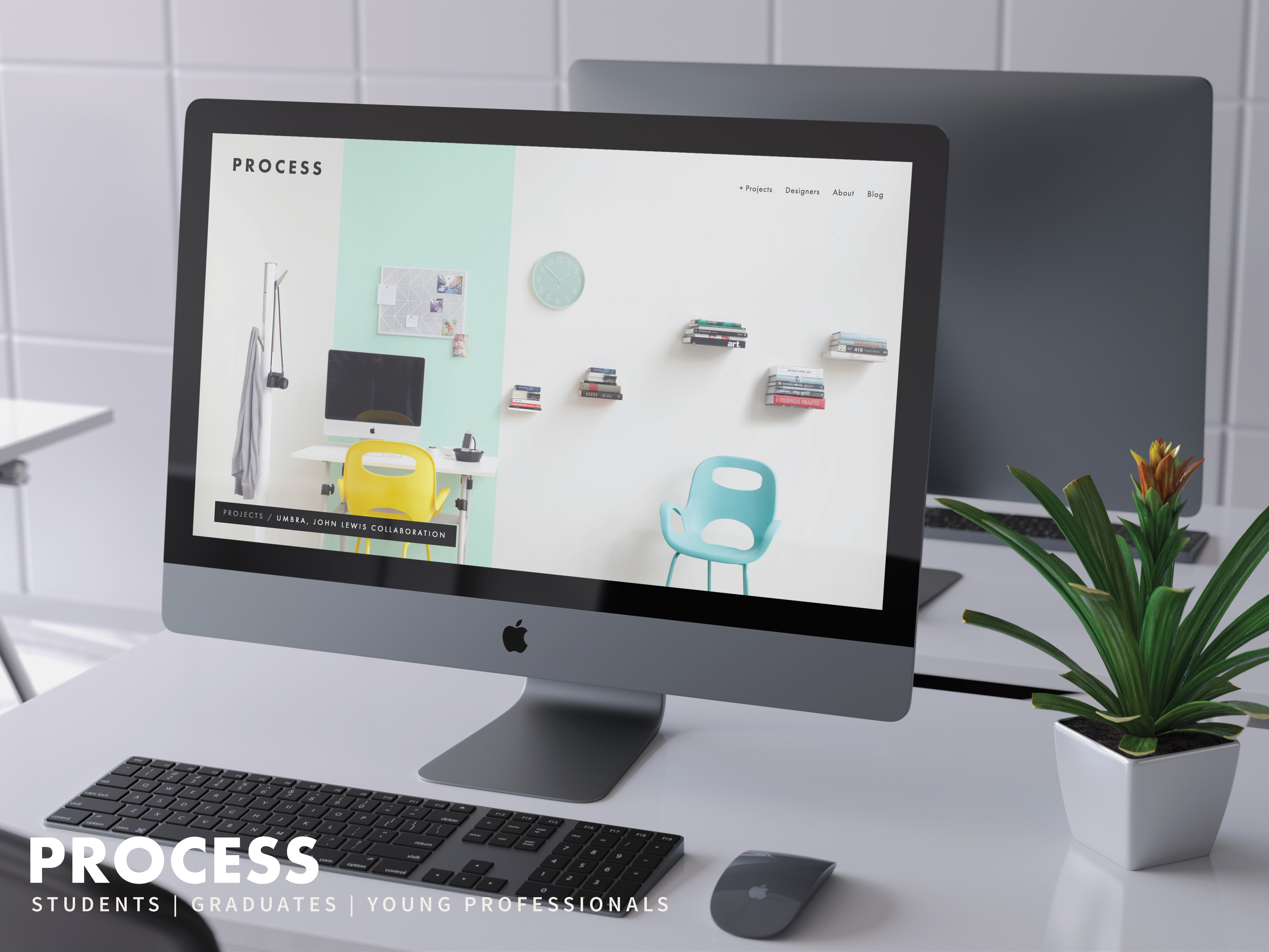Brief
High noise levels are one of the biggest complaints that employees have about their workplace. In open-plan offices, this is exacerbated due to the large number of people working in close proximity and the space itself, which offers no protection against noise reverberations.
The self-set brief was; to design an acoustic product to tackle noise pollution within open-plan offices and explore alternative materials and processes.
Design
The acoustic divider is a flexible, modular acoustic partitioning system designed to address issues with privacy and focus in open-plan office environments. The divider allows organisations to create a balance by structuring the open plan, shielding workers from external stress factors and creating privacy. Using only sustainable materials the product offers a more natural aesthetic and eco 🌱 ethos.
The product endeavours to improve employee well-being in a number of ways. Firstly, by offering sound dampening through absorption and diffusion cork cladding. Secondly, through its flexibility and modularity, meaning employees and interior designers have the freedom to choose what they want and how they want it. Lastly, its Scandinavian influence and design sensitivity with use of biophilia, have been linked to increased wellness and productivity and a decrease in anxiety levels
This project was featured in Dutch Design Week 2020.
Residential Insitu
Multiple Configurations Available
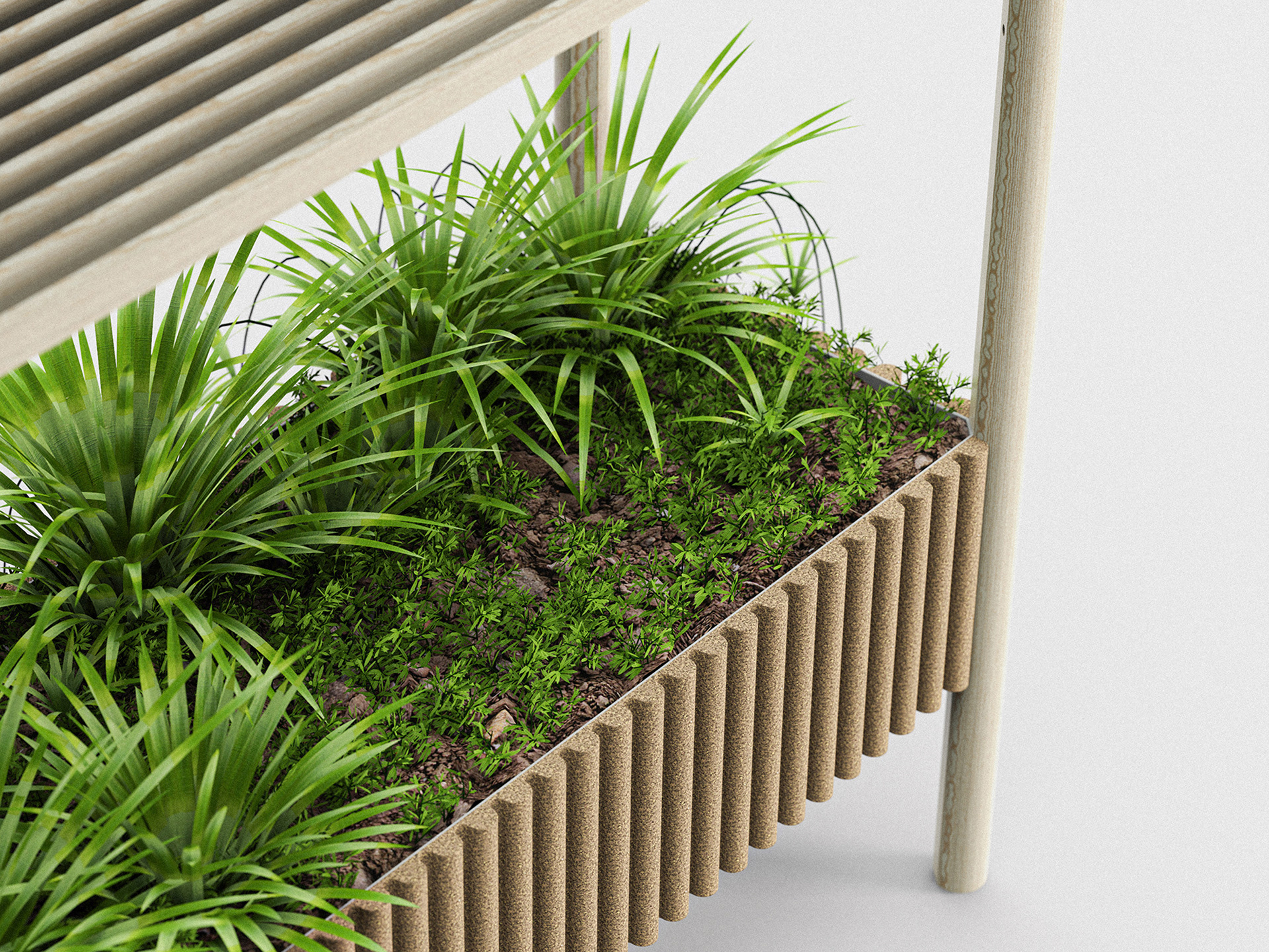

Modular Capability | GIF
Modular Range
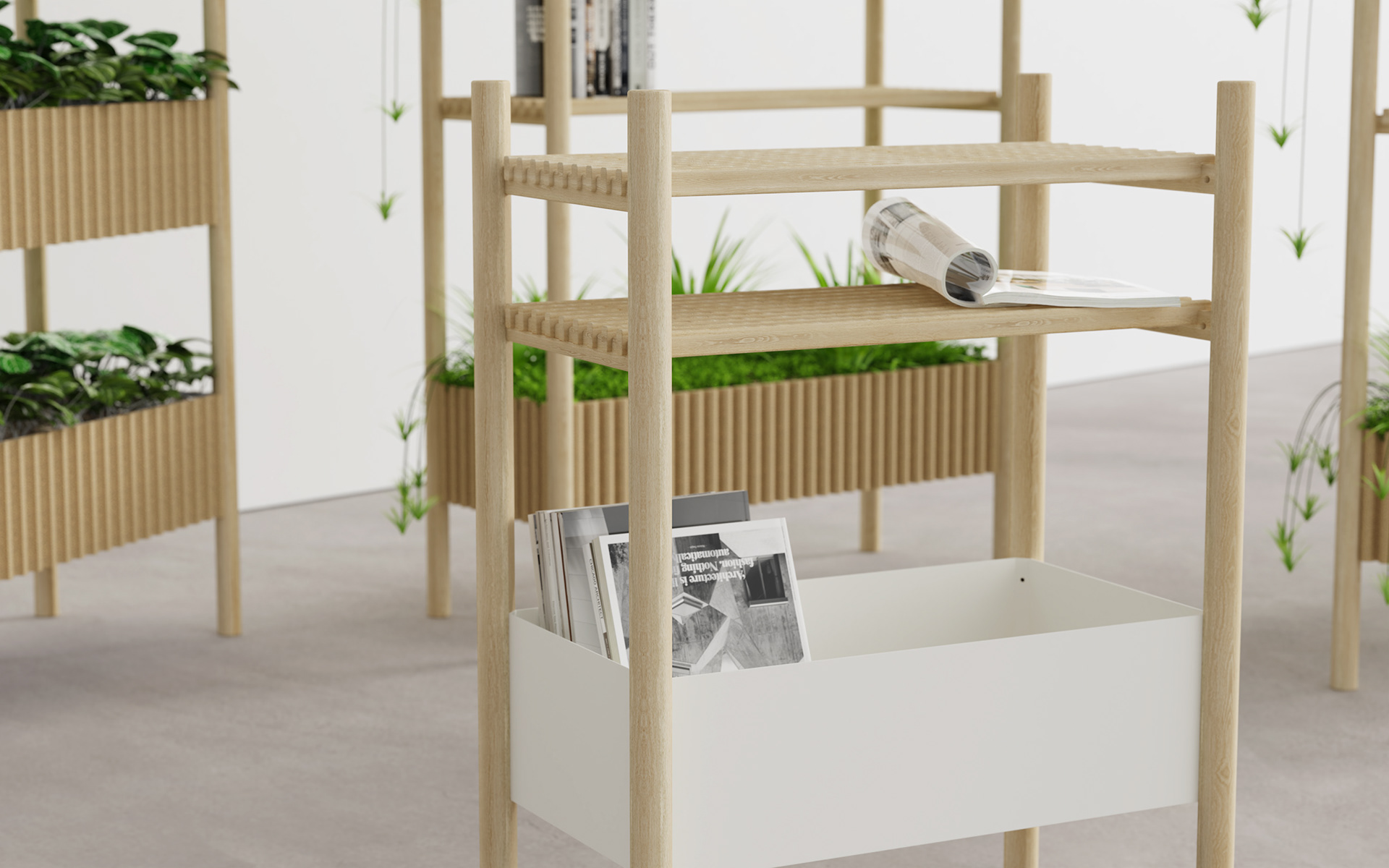
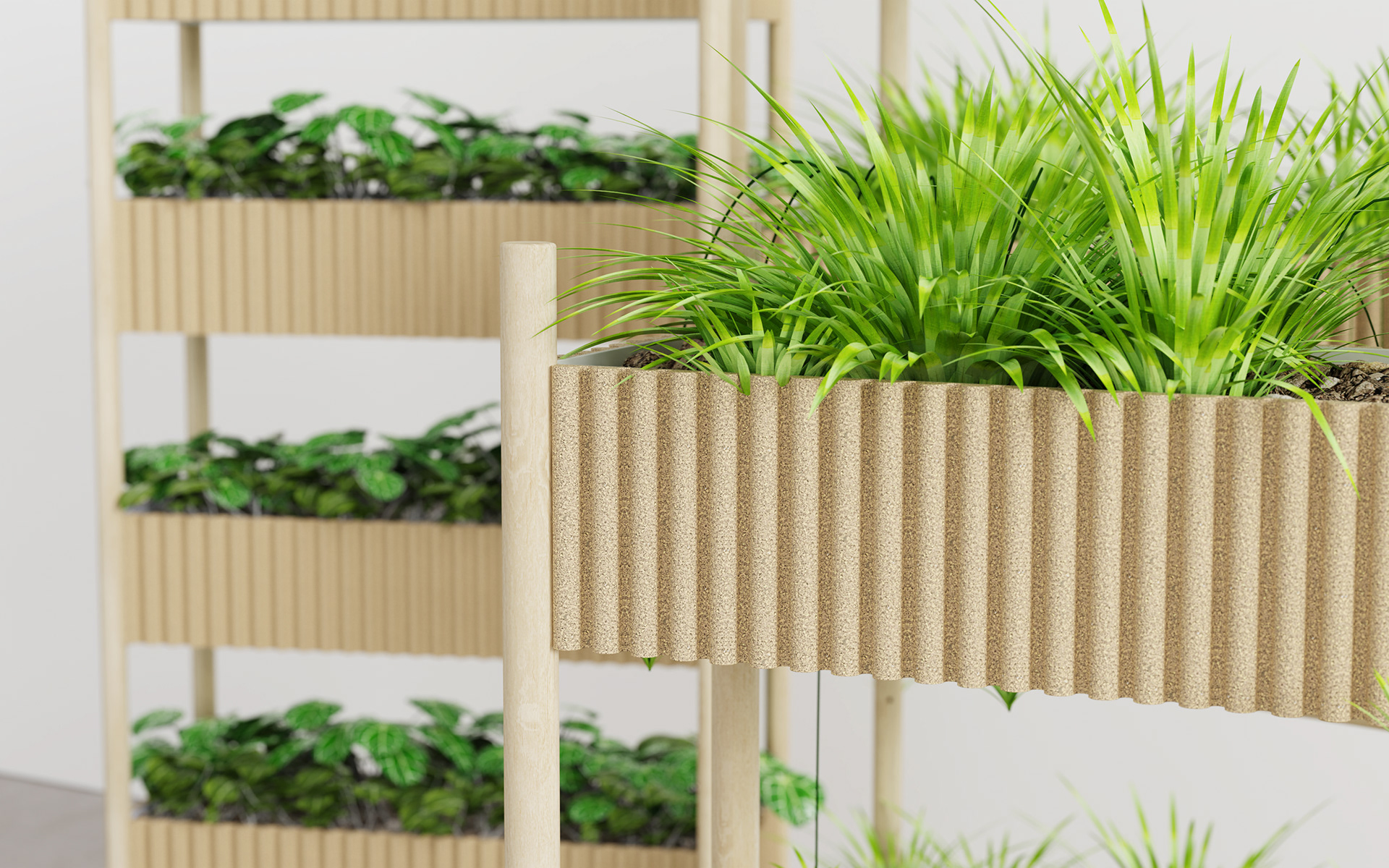
Process
Market research explored a number of key areas, these included the fundamentals of sound - absorption, diffusion and sound reverberations as well as exploring how market leaders capture the market and their scope of products. Lastly I explored biomimicry and occurring patterns within nature that create natural acoustic properties. This also included sustainable material research.
The development process included a number of phases such as initial sketch ideation, 1:10 and 1:5 modelling and proportions and material tests. Following four initial directions; lighting, screens, acoustic traps and zoning products. Refinements of the brief helped finalise the design developing the zoning product. Further CAD iterations then took place to detail and proportion.
Research Report | Highlights
Sketch 1:10 Models
